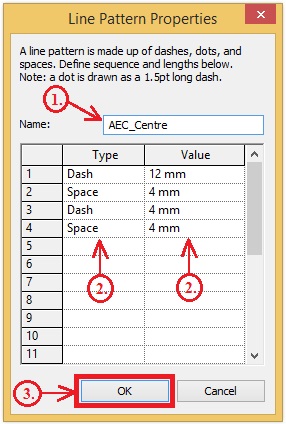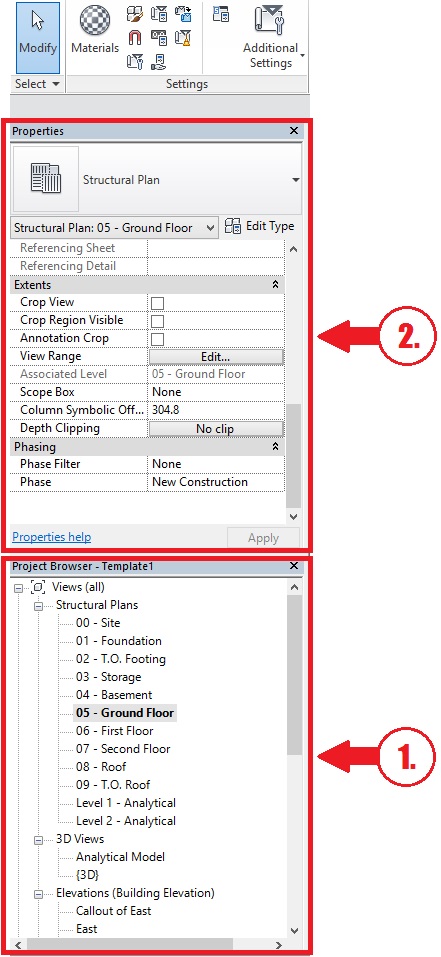Following my previous post I will try to explain how to apply some of the Standards described on the BIM Standard for REVIT from AEC UK CAD & BIM Standards.
1. Line Patterns, page 55 (from BIM Standard for REVIT)
To apply the settings shown on this table (1):
Activate the Manage ribbon and select Additional Settings.
On the drop-down menu click on Line Patterns.
Click on New.
 1. Enter the name AEC_Centre.
1. Enter the name AEC_Centre.2. Enter the values from the table (1).
3. Than click OK.
Repeat this process until you have all Line Patterns set.
2. Line Weights, page 57 (from BIM Standard for REVIT)
To apply the settings shown on this table (2):
Activate the Manage ribbon and select Additional Settings.
On the drop-down menu click on Line Weights.
Notice that you have 3 tabs at the top of this menu:
Tab 1. Model Line Weights
Tab 2. Perspective Line Weights
Tab 3. Annotation Line Weights
Just change the values according to the table (2).
Don't forget to change the values on the Tab 2, according to the column Perspective given on table (2).
Also, don't forget to change the values on the Tab 3, according to the column Annotation given on table (2).
After finishing editing the Model Line Weights, click on Apply and than on OK.
3. Line Styles, page 56 (from BIM Standard for REVIT)
To apply the settings shown on this table (3):
Activate the Manage ribbon and select Additional Settings.
On the drop-down menu click on Line Styles.
Change the values according to the table (3).
After finishing editing the Line Styles, click on Apply and than on OK.
4. Line Styles, pages 58 to 67 (from BIM Standard for REVIT)
To apply the settings shown on this table (4):
Notice that you have 2 tables. One table for Model and another table for Annotation.
Activate the Manage ribbon and select Object Styles.
Notice that you have 4 tabs at the top of this menu:
Tab 1. Model Objects
Tab 2. Annotation Objects
Tab 3. Analytical Model Objects
Tab 4. Imported Objects
In this case we will just edit the values on Tab 1 (according to pages 61 to 67 of the Standards) and the values on Tab 2 (according to pages 58 to 60 of the Standards).
After finishing editing the Object Styles, click on Apply and than on OK.
5. View Templates, pages 68 to 70 (from BIM Standard for REVIT)
To apply the settings shown on this table (5):
To apply this settings you have two options:
1. Create a View Template and apply that same View Template to different Views.
2. Apply the settings you want to a singular View.
In this post I will just cover the 2nd option (apply settings to a singular View).
The first option (Create a View Template) is covered here.

1. Select the corresponding view on the Project Browser.
(You can also create View Template and apply automatically the same settings to multiple Views. It is possible to select more than one View at the time by holding the Ctrl key on the keyboard and than click on the views that you want to select.)
2. On the Properties Pane apply to the required changes.
Note: Unfortunately this settings for View Range given on the Standards, didn't work out well for me. The best solution is for you to really understand the mechanism of the View Range and try to adapt the settings to the needs of your project. On my next post I will try to come up with all the information needed to give a more clear understanding about the View Range.





























No comments: